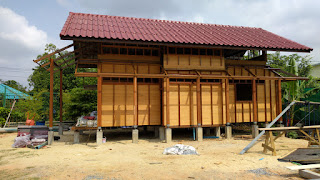We’ve been making incremental progress on BaanRimNaam recently. Mostly, we’ve been focused on building the balcony roof. There have been some small SNAFU’s to deal with due to the fact that the architectural drawings had the roof over the main balcony come down to about 1.3m high. This is quite low. So we adjusted it.
This is the main front balcony:
Here is a wider view of the front and back “lower roof structure”.
And here is a wider view just for the record:

