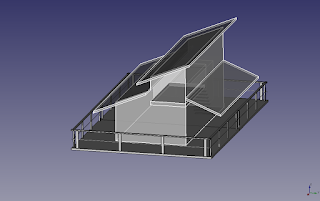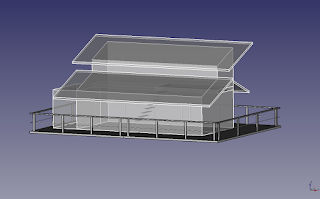Back in July I began thinking about how to design a floating house, and wrote up this post with images of a rough design idea. Since then, I have done a lot more thinking and design updates, and even have a name for the project (“BaanLoiNaam”, which means “house floating on water”).
First, the 12″ PVC pipes I was originally thinking of using as pontoons has been replaced by 200L plastic drums. Second, the footprint of the house and balcony have been reduced to fit more easily in the pond. I’ve given thought about how to anchor it in a storm (3 posts spread evenly around the pond with winches that can anchor the house in the middle of the water).
One big motivation was the experience of staying in a floating house at Mountain Float resort recently. The houseboat we stayed in was almost exactly the reduced footprint I am targeting, so it gave me a chance to experience 1m and 2m width balconies, and the feeling of stability for a house that size with that height. I am targeting a one storey house with sleeping loft under a 4.6m high roof. This leaves 2.2m under the loft, 0.2m for the thickness of the loft floor, and 2.2m under the peak of the roof when standing up in the loft. Coincidentally, this appears to be the height of the roof peak of the bungalow we stayed in at Mountain Float. (Measuring it involved some guesswork since there is an interior ceiling, but I calculated it based on the width and slope of the roof.)
Another interesting little twist is that I assumed we must have rails around the balcony, but the resort houseboat didn’t, and it didn’t feel particularly dangerous. I will have to ponder this one though. I might have balcony rails on the smaller balconies (1.2m) and none on the larger one (2m).
So here is a quickly whipped up new concept for the house:
The near wall would normally be oriented east from this view. The sleeping loft can be seen inside against the right side of the east wall. This design maximizes the height of the roof over the sleeping loft. Additionally, if we have solar panels on the left roof, sliding windows can be opened on the left side loft to reach a mop out to clean the solar panels.
On the right side of the house outside is the larger 2m wide balcony with roof covering. This is the side I am considering having no rail on. Since the house is about 8m long along this side, I am thinking that 4m can be using as an outdoor lounging chair area overlooking the water, and the other 4m can be an outdoor kitchen area. One interesting possibility is to replace the rails with large sliding mosquito screen panels than can be opened up to one side (3x 3m panels?) whenever we want to sit and enjoy the water in the morning, but can be closed up in the evening when the bugs come out in numbers, or when we just want to go outside and cook up a quick bite to eat.
This is the opposite (west) side of the house. The rectangular bulge sticking out of the near wall would be an outdoor bathroom. The shower part may have no roof, but the toilet definitely would need some rain cover. 😉
You can also see an idea of Praew’s inside the house at the loft level from this view. The sleeping loft would be about 2m wide for half the length of the house, but in order to clean the solar panels, we have extended it with a 1m wide walkway (rolling chair-way? the roof is only about 1.5m high here) which would extend down to the west side of the house. The walkway is on the south side of the loft area, while the staircase up to the loft would be about 1m wide between the floating walkway and the north wall. (If you zoom up this image, you can see the staircase inside.)
This view allows you to more easily see the (normally) south facing side of the house. (This view also lets you see the staircase up to the loft inside.) The lower roof could support up to 8 solar panels, and the area between the lower and upper roofs would provide sunlight and a view from the sleeping loft, as well as access to clean the solar panels regularly.
This northern side of the house has the larger balcony which might be an outdoor kitchen. The seating on the balcony from this side would face the larger canal on the north side of our property, which is the side with the more attractive view from our land.
I’m sure this design will be modified quite a bit over the next few weeks. Aesthetically, I’d like to render the design similar to the exterior of the other houses to see whether this single sloping top roof makes it look too modern if we make it out of wood (and possibly even use a thatch covered roof).
I’d like to begin construction in March or April, so there isn’t too much time left to finalize the design. More to follow.



