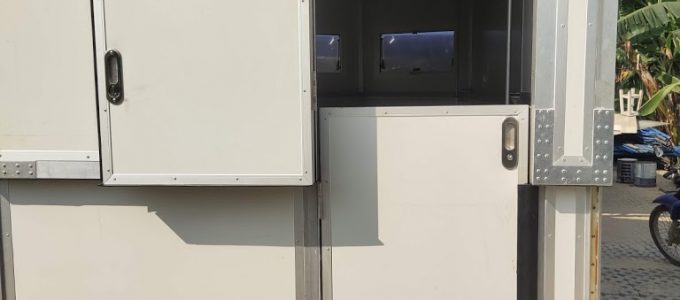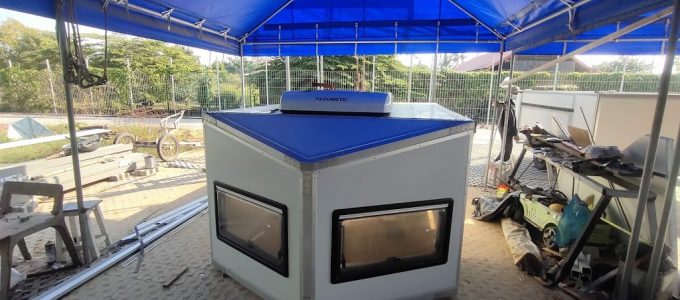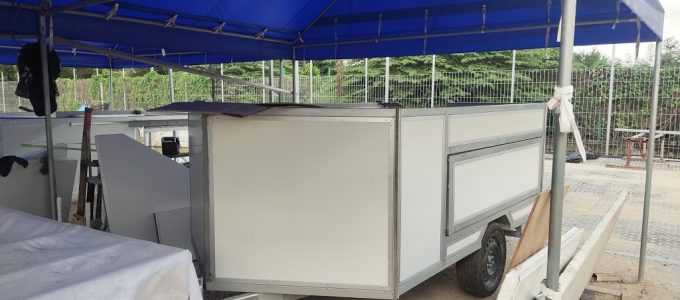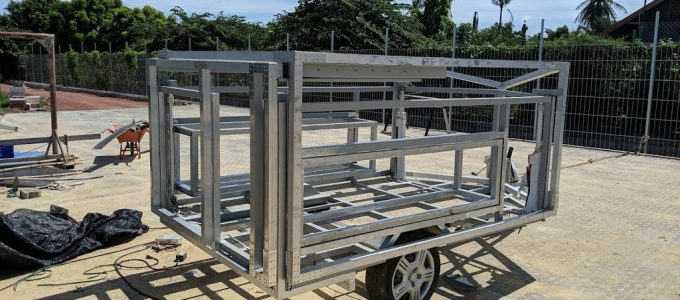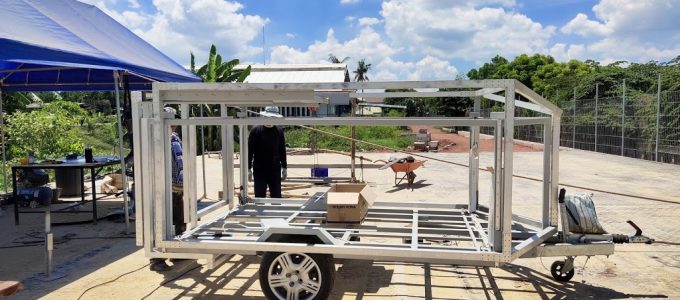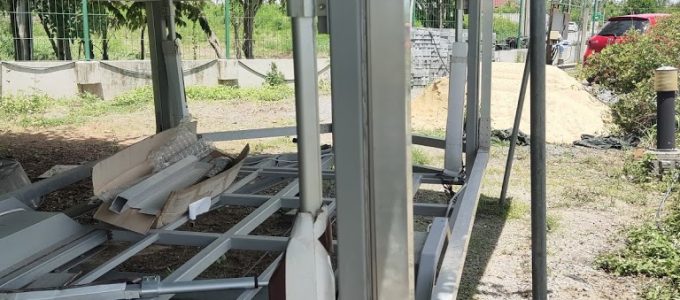All walls, windows, and doors, as well as the interior storage under the seating are all completed. This includes all the rain water seals and the weird little pieces where the expansion walls in the back that go in when the back of the MuH is pulled out. Next we will work on the final…
MuH: Installing aircon, and sink on MuH
We are pushing now to fully complete this project. We have completed installing walls, windows, roof, ventilation fan and air conditioning And even the sink The sink is quite low but usable. And you can see how it slides out of the way into the expandable shelf when not in use. We are currently weather…
MuH: Installing wall and windows.
After a long pause due to other more pressing business, we have finally returned to this project. We are now working on installing the walls and windows. We have gone with 5cm thick insulated sandwich wall for the walls. We have decided to use Dometic brand polycarbonate windows. Despite Dometic being on the expensive side,…
MuH: Completed MuH frame
Finally, we finished the MuH frame. Frame collapsed (1.8 m wide, 2.6 m length, 1.5 m height approx.) First step, expand the back part. Raise up the Roof, then pull the shelf out from each side. After expand, we will get 1.8×3.6×2 m space inside + 2 of shelves (0.4x2x0.5 m each). Top of the…
MuH: Assembly back frames
We continue on the back-top and back-bottom frames. Back-bottom frame made from steel. Back-top frame made from aluminium. These two frames attached to front part via heavy load support linear guide rails. Collapsed MuH. Top part lifted. Back part pulled out.
MuH: Misalignment of trailer frame
We found something strange while moving the top frame of the Mobile Micro House (MuH) up and down. The left-rear vertical pole of the trailer wasn’t parallel with the top frame that we built. It turns out the shop that welded the bottom trailer frame wasn’t too precise with their alignment. So we will have…
First motorized roof extension test on MuH
After we finished the front top frame, we attached it to the main structure by hanging it on the top of 4 linear actuators. Linear actuator body guided by Aluminium bracket which screwed to the main structure. Mounting of the front upper frame to trailer chassis, aligned to center of the chassis and screwed together….
Finished the frame for the front top part of MuH
We built the front top part from aluminum square pipe and aluminum plate, and assembled it using rivets. Attached using gussets except the 4 inside corners, which will be left for supporting the linear motor to extend the roof up. For the inside gusset, we decided to use steel and weld the bar for attach…
Got the trailer for the MuH
We ordered the trailer chassis from a shop at Sa-gae-ngarm Rd. to build the MuH (micro mobile house) main structure. They delivered it in about a month. The main structure welded from 2×2- 1.5 mm square pipe. Shop towed the trailer to us. The trailer’s floor is aluminium sheet plate. the hitch came with an…
Mobile Micro House : Design
After experimenting with tiny living in BaanLoiNaam over the past few years… we’ve decided to try going even smaller. (4m x 3m wasn’t small enough. 😉) So we designed “The Mobile Micro House” (MuH) which can shrink to a smaller size while towing and expand when parked. When towing, the interior size is 1.8m x…
-
Recent Posts
Recent Comments
Archives
Categories
