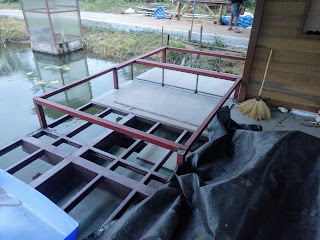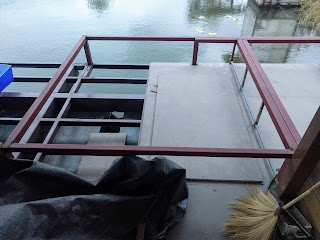- Use the bed as the couch. (Already eliminated partially due to not wanting animal hair on the bed.)
- Lift the bed up to the ceiling when it isn’t in use. (Eliminated as a result of not wanting to have the bed looming over our heads when we are sitting on the couch/living room chairs and reading.)
- Move the bed to somewhere out of the way.
By process of elimination, this leaves only #3. The traditional option is to use a Murphy bed which trades floor space for wall space. But this is a little inconvenient in that you need to strap down everything on your bed every day after you wake up so that you can fold it up against the wall. It also requires making your bed everyday. And I think most of us are a bit too lazy for that.
The balcony will have a step up for no obvious reason when you are outside. But inside, when you wake up in the morning, you simply slide the bed out to be inside of that step, and voila… many precious square meters of interior space is freed up to pick up light comfy chairs and place where the bed used to be for use during the day. No strapping down the mattress, and if I did my calculations right, no need to make the bed. (To make the step as low as possible, I will need to pick up the pillows and put them in a storage bin so the bed can slide out, though.)
A funny little consequence of this is that on the balcony, I didn’t want to step down anywhere that if I stumbled I would end up in the water. So the elevated section continues a bit farther to the right so that I can turn the corner and then step down. We are going to try to turn this extra elevated space into precious storage space.
The key issues now are:
- How to clean this interior space where the bed is kept so that it doesn’t get dank and moldy.
- How to keep this area waterproof since the balcony will see some rain. (#2 and #1 may run in opposite directions since any access hatches to clean will also be avenues for rain to drip in.)
- How to make sure the level is kept the same so that the bed rolls in and out smoothly. (Basically, we are going to unnecessarily tile the storage space the same as the interior space just to make sure there isn’t any seam between them.)
Am I missing anything?

