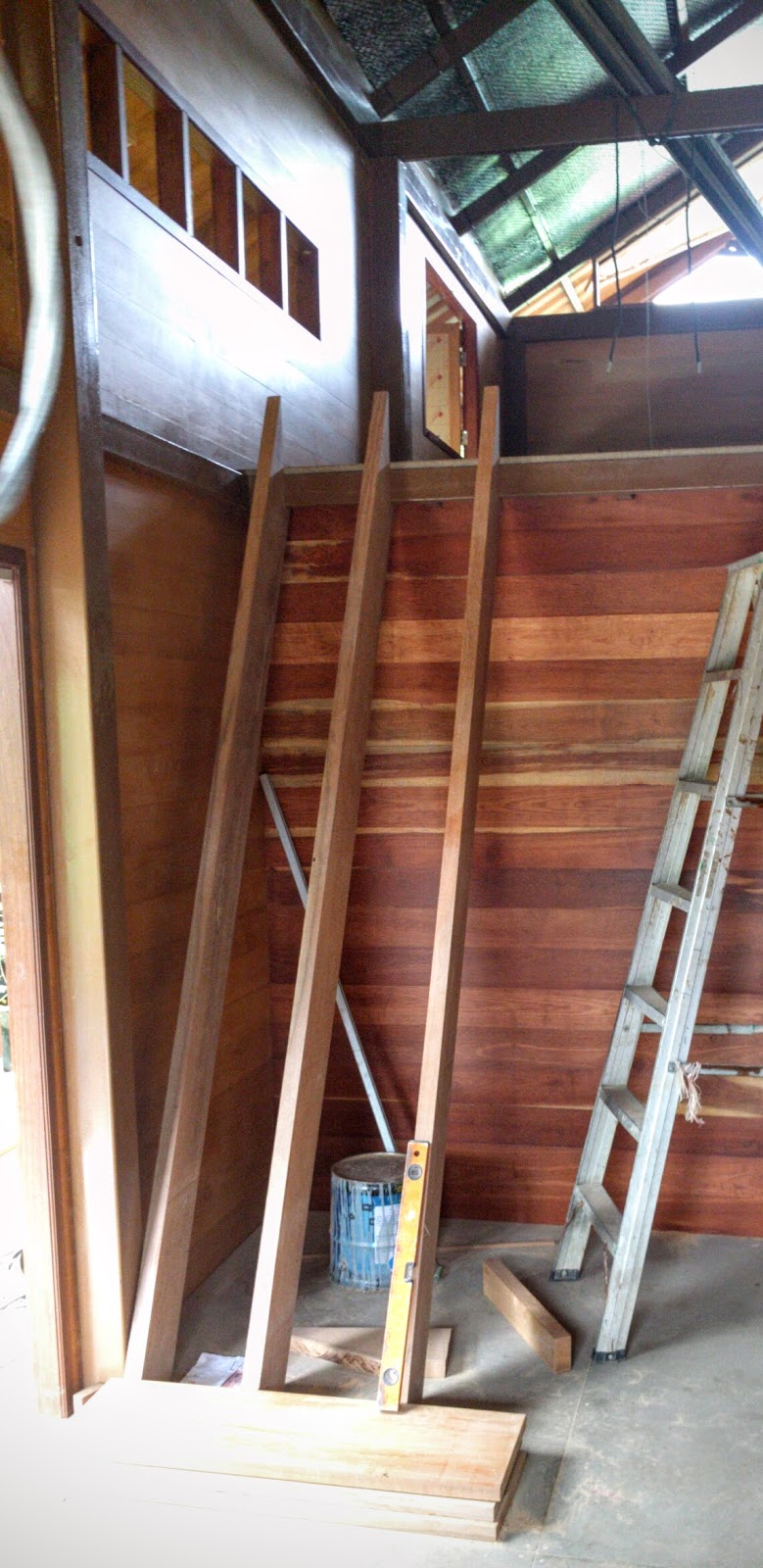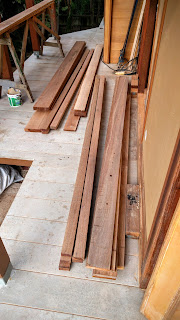So one feature of BaanRimNaam that is interesting is the bedroom and bathroom have a ceiling which provides a floor for a loft space up above. This can be used for storage or whatever, but does involve climbing up there. Rather than have a permanent staircase (which would take up a lot of space) or a flimsy ladder (which is difficult to climb and even harder to get off at the top), we decided to custom build a hybrid.
You might think of it as a heavy ladder with full rails that can be climbed easily and bolted in. But it can also be removed by unbolting it, should we need to for whatever reason. (Although it would probably take 3 or 4 people to move it down. It is made from 2″x8″ “mai teng” hardwood, which is pretty heavy stuff.)
We did a lot of research on the Internet to see what the different alternatives are to most efficiently use the space. These included alternate step stairs and paddle staircases. In the end, we went for a design like this one here. They refer to it as an “alternating tread ladder”.
So we bought the wood last week…
And the workers just finished cutting most of the pieces.
Here is a rough layout of the long pieces leaning against the wall:
The goal for the rails is to be supported at the bottom and the top but not in between. So we’ve designed the rails to be made from 32mm x 32mm square profile steel (3mm thick) mounted into the underside of 55mm wide wooden hand rails. Kong calculated that this size steel should result in only about a 1.8cm deflection in the middle if I put my entire weight on it. This also assumes I somehow manage to put my weight on it perpendicularly, even though this is basically impossible given the slope. In other words, it is probably over engineered, but at least it should be safe. 🙂
And I’m quite excited to actually try it out. The carpenter said it would take about a week or two.


