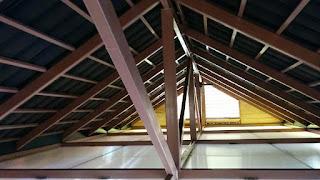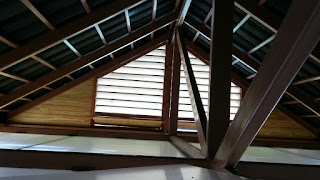When we had the first house designed, my primary design goal was simplicity. This is not just the simplicity of construction, but also the simplicity of maintenance as well as function. This includes things like no “hidden spaces” where rodents and insects can hide and make nests, or for hidden water leaks to make a breeding ground for mold. With this in mind, a simple home design should result in a cleaner and healthier home.
But a related issue is the idea of thermal mass. (Side note: it really should be called “thermal inertia”. Just my two cents.) It might be worth mentioning that the following is really based on a few years of thought experiments culminating in this house construction project, but really have thought about this a lot…
It all comes down to the theory that most modern Thai houses uses construction design principles that just don’t make much sense in tropical climates. Our current house is made out of cement brick construction as are most modern Thai buildings. This kind of construction has a high thermal mass resulting in completely the wrong effect for hot and humid tropical weather. The whole idea of thermal mass is that the heat of the day gets retained as long as possible into the cold nights, so you can reduce your heating bills. Similarly, in summer, the night cold cools down the house and the heat of the summer days are kept out as long as possible.
The key difference here is that the night time temperatures here are usually in the 27C-30C (81F-86F) temperature range, getting down to maybe 24C or 25C (75F or 77F) during the cold season. So the nights are definitely not cold enough that you would want to retain the heat of the day. Quite the contrary, you absolutely do not want to retain the heat of the day since the daytime temperatures can sometimes get up over 40C (105F) in the hot season and around 35C (95F) in the cooler months. And all of this with nearly 100% humidity on most days.
In other words, it makes much more sense to have as low a thermal mass as possible. When you go to sleep at night, it would be quite comfortable inside if only the temperature would get down to about the same as outside, i.e. 25C-27C (75F-80F). And when I wake up and go to work, It is okay if the house heats up since I’m not home. And as long as the house cools down quickly when I come home at night and the windows and doors open up wide to let the cool evening breeze flow through the house, it can be quite comfortable without turning on the air conditioning at all. (Note: we have mosquito screens on all doors and windows.)
This pretty well explains the design of the traditional Thai house, and while I’m not the kind of person that thinks the traditional way is always the best way, one does need to ask oneself if they might have had a reason for doing things the way they did before you go around and do the opposite.
So… that’s the theory, at least.
In practice, I decided to try a slightly modern twist on the whole thing. Similar to traditional Thai houses, we made ours out of single thickness wooden planks so that the interior walls and the exterior walls are just different sides of the same pieces of wood. (No space for insect, rodents, mold, etc.)
But for roofing, we changed things up a bit. Most Thai houses go for ceramic tiles with insulation underneath. Since this house is meant to be light and ceramic tiles are incredibly heavy (if I remember correctly, the ceramic tiles plus additional roof support structure would have been about half the weight of the whole house), we went with the lightest roofing we could find: a bitumen based roofing shingle called Onduvilla. Even with this, the roof still weighs about 1 ton, which is almost 10% of the total house weight. And to continue the strategy of clean simplicity, we don’t use any insulation. (I may look at some interesting alternatives on the next house where the insulation is manufactured as part of the roof tile, so there wouldn’t be any gaps between.)
So how to keep the heat of the sun from turning the house into an oven? The easy part was to align the house east-west so that it provides the smallest possible profile to the rising and setting sun, and then to make sure there are no windows on the east and west walls for the sun to shine in and bake the inside of the house.
The more experimental idea was to turn the attic into a wind tunnel.
The large slatted windows on both sides were designed to maximize air flow, and with no structures go up to the roof other than the minimal amount of steel support, the attic space provides a very easy pathway for the air to flow through.
The interior ceiling is uncolored polycarbonate and is semi transparent so that water leaks and critters crawling around can be easily identified from the rooms below and remedied as soon as possible. It is very light and easy to push open from below to gain access to the attic space (with the help of a ladder, of course). On a recent windy day, I climbed up here for the first time, and sure enough the wind blew through the attic about as strongly as it was blowing outside. This made me pretty happy.
The principle, then, is that even at noon time on a sunny day, the sun might bake the roof tiles, but the heat that propagates into the attic gets carried out by this wind tunnel effect before it radiates down into the house.
And today was one of the more conservative “torture test” cases. It was a clear, hot, sunny day with very little wind blowing. In the future, I will be adding one or more fans to the attic to assist with airflow on these still days. But we haven’t hooked up the electricity yet, and I wanted to test under these conditions for reference anyway. (Not quite a worst case scenario today because the average days in the hot months will get a couple of degrees warmer at midday, but close enough for now.) The highs today were forecast to be about 34C (93F). (I’m not kidding, this really is one of the cooler months.)
With the help of my trusty Fluke infrared thermometer (which I inherited from my father on his passing… I got a lot of good usage out of it dad!), I took quite a few measurements just after noon, and the results were quite interesting (and quite promising, I think).
I first measured the bottom side of the roof tiles. The side angling down to the north measured at a hot 51C, but the side angling down to the south was a scorching 65C (150F). For reference, this is higher than the temperature you need to get your fresh steaks and pork chops up to to safely cook them (according to some websites… I take no responsibility for your own outcomes. 😉
The wind tunnel effect seemed to work pretty well since the steel structure (which supports the tiles) measured at 49C and the polycarbonate ceiling (underside) measured at 39C. This is a 26 degree (C) temperature differential (47F) between the south facing hot tiles and the polycarbonate at the bottom of the attic.
Back down at floor level, I went outside and measured the front balcony (floor and vertical support posts) at between 32.1C and 33.1C.
Inside, I measured the floor temperature at between 32.4C and 33.9C, while the interior walls (the ones that are interior on both sides) were measured at 31.7C near the floor and 35.2C near the ceiling. From this picture, you can see that it was 33.2C at waist height:
So the low thermal mass resulted in an interior temperature within about 1 degree of exterior, except at the very top of the room near the ceiling, where it was only about 2 degrees warmer. And we have very tall ceilings for just this reason. And this was at noon time on a clear, hot and sunny day with the sun beating down on the roof of the house.
You might not find 33.2C (92F) exactly in your comfort zone, but with a fan blowing Praew and I do pretty well in this temperature range. Even in this case where we don’t have electricity, so no fan yet, but there was an ever so slight breeze between front and back doors that was enough to make it feel pretty pleasant.
And at night, I normally set our (custom made, low power) air conditioner at home to 29.2C. But since that is higher than the outside temperature in the evening for most of the year, this is only needed because our current house retains the heat from the day in the walls.
In conclusion, all the signs seem to point in the direction that the low thermal mass construction design worked, including the “no roof insulation other than a wind tunnel in the attic” experiment.
Now all we have to do is wait for the next hot season with the hottest days usually around April. Will we end up installing some kind of air conditioning after that?



