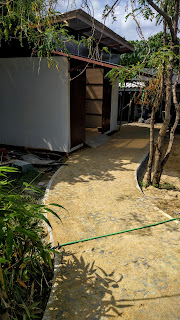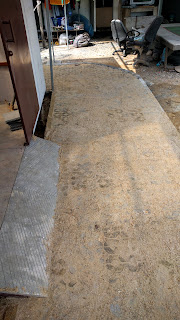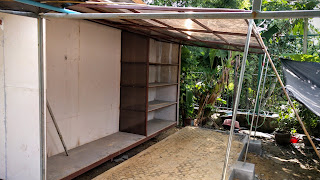The worker’s toolshed and workshop area is now completely finished. Here is a little tour…
The last piece to be finished in the past few days is the section of walkway connecting the toolshed to the main walkway around the pond:
This leads to the toolshed itself where they added a grooved ramp for pushing the wheelbarrows up for storage inside:
The walkway continues around the corner of the shed from here:
And this brings us to a very nifty add-on we came up with on the right side of the structure:
It is an outdoor storage and working area with an upward opening door that turns into a lean-to type roof for shade when fully opened:
Notice the cement blocks with holes in them on the right side used for inserting the support poles. At the top, the doors have small steel rods welded onto them that fit inside the poles when they are being propped up. This ensures that there won’t be any accidents of the door slamming down on someone working underneath.
You can see that there are two separated sections (left and right) that each has their own door. The right section is for storage of paints and other chemicals that may emit noxious fumes. By keeping these out of the main storage area, it will hopefully mean that if someone wants to work inside of the main storage shed, they won’t have to breath in any toxic fumes. The left section is for storing drill presses and similar larger equipment, which can be bolted down to the floor and used in place by someone standing on the walkway. The door then becomes a sun/rain cover while they are working.
I really like the design we came up with here as a simple but very flexible and modular design for a small storage plus work area.




