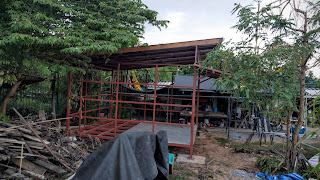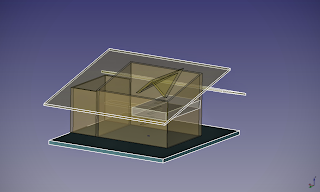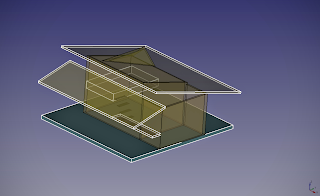We probably should have done this a long time ago, but we finally started building a decent sized toolshed for the workers to keep everything from wheelbarrows and ladders to drill presses and spools of electrical wire. Previously, they just kept this stuff in the houses as they built the houses, but it is time to start moving in to the houses so we needed a more permanent location.
While I sat with the workers to work out the size needed and the rough layout of how they want to store the tools, I let them design the structure themselves. Coincidentally, at the same time, Praew and I have been refining and downsizing the floating house we intend to build (BaanLoiNaam). And even more coincidentally, both the size of BaanLoiNaam and the basic style are quite close to the toolshed they are building. Here is our CAD mockup of BaanLoiNaam at this point:
The interior is only 3m x 4m (about 130 square feet for us Americans), not including a walled in but no roof bathroom and outdoor kitchen and balcony.
While the size being about the same is just coincidence, I think both the new BaanLoiNaam and the tool shed design are derived from the parking area we built at the end of last year. But since they are so similar, it gives us a chance to sit down inside the tool shed and imagine what it would be like to live in such a small space. At least until they put all the tools in.
What do you think? Can you imagine living in a 3m x 4m floating house?



