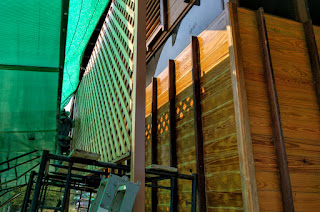I’ve previously noted that the setting sun heats up the west facing wall of BaanMae to an very uncomfortable level. And since the house uses a low thermal mass design, the heat radiates into the west bedroom (the one Praew and I sleep in) quite readily.
For the example in the previous post, when it was about 35C outside, the inside of the west wall was measured at up to 45C.
So we decided to try building a shading trellis outside the west wall for passive cooling in order to prevent the suns rays for hitting the wall in the first place.
First we took the chance to fill in some of the cracks between the wood in the wall with filler since the expansion and contraction of baking it every sunset seems to have introduced 1-2mm cracks between the pieces.
After we sanded down the filler and coated it again with a polyurethane lacquer, we proceeded to put down some 2m pilings and built footings for the two support columns at left and right of the new trellis:
(The wall is about 4.5m wide, so the right footing is in the foreground and the left one is about 4.5m further.)
Over the course of a day or two, we put up the two steel support posts and then put in the horizontal and diagonals from wood:
The green thing above the workers is a plastic shading net (called “slan” in Thai) for shading the workers while they work. But the shade it provides might prove to be a good temporary cover for the trellis until we start growing the plants over it for shade. (The green thing in the bottom foreground of the image is just the roof of the walkway next to the house.)
Here is a view from under the walkway:
After they finished, it looked quite pleasant from inside
So (as you would expect from me) I tried measuring the temperature as the sun was coming down. The hottest point on the wall was 35.5C. The outside ambient was measured at 34.5C, so this is about 10C cooler compared to the 45C I measured before the trellis and shading net were in place. This comes out to about 90% reduction of the heat relative to ambient!
Since we designed the trellis to block about 50% of the light, this would be consistent with the idea that the slan blocks another 75% of the light that gets through. (25%*50%=12.5% of the rays get through or 87.5% reduction.)
Not bad for something that uses no energy, was easy to construct, and should be quite a beautiful addition to the house once we start growing plants on it.
I think we will probably end up doing something very similar on the east wall for shading the house from the morning sun.
 I’ve
I’ve 



