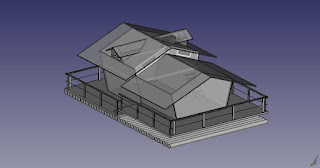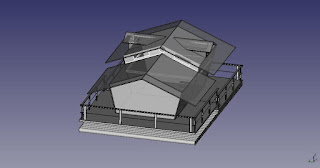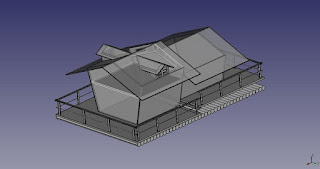I’ve been pondering the idea of making our house a floating house. We have a big pond. A floating house doesn’t need pilings. And I have this crazy idea that the house could be made disconnected in the sense of an autonomous propeller driven vehicle. So it could rotate to track or avoid the sun. It could move (within the limits of the pond, at least) away from a neighbour that was making a lot of noise. We could position the house closer to Praew’s mom’s house when she is staying with us, in case she has any problems. Or we could position the house closer to the canal side of the land if we want to be further from the road.
I know this sounds a bit crazy, but the more I have thought about it, the more excited I am at this crazy prospect.
So yesterday, I finally sat down and made some initial designs showing how I currently imagine it. Here are a few screen grabs from FreeCAD:
I’ve already fallen in love with it and can’t wait to move in.
The row of little round looking things underneath are 12″ PVC pipes used as flotation pontoons. The interior is about 8m x 4m. The balcony around the house is 2m wide, resulting in an outer dimension of 12m x 8m. A quick calculation allows for up to about 40x 8m long 12″ PVC pipes, each capable of holding a little more than half a cubic meter of air. So this comes out to roughly 20 metric tonnes of buoyancy. Ideally, I’m hoping we can build the house to be less than 5 metric tonnes, so that there is a large redundancy of the floatation pontoons. I would need a simple way to check each pontoon for leakage (i.e. by looking to see if there is water inside), and then replace them one-by-one whenever they need replacing.
If you look carefully at the above images, you can see it is a split level design with a bedroom loft in the taller roofed section (with kitchen and dining room below it), and living room in the lower roofed section. The loft has two roof windows for light, and some smaller windows looking out over the lower roof that further adds light and could also be used for reaching out and sweeping dirt off of the solar panels.
Now, one of the biggest questions is: can this structure reasonably be built in under 5000kg, including tenants and furniture?
What do you think? Is this as crazy as it sounds?



I really like your idea. If you can connect your pond to a public canal, you can spend a night in the middle of Chaophraya river :). This reminds me of my relative (in my grandma generation) who lived with her daughter in a boat-house. Every 2-3 years, she would row along canals to my house. She parked her boat-house for a few months. The boat was not big, so there was no bathroom built-in. They had to use my bathroom.
Anyway, building a house lighter than 5 tons will be challenging. Your acrylic windows should works. I feel that using PCV pipes for buoyancy will be costly.
I really like the story of your relative. The floating house we are designing now is much to big to float down the canal, but if we can manage to successfully complete this project, I do dream of a vacation house-boat to tour the Chaophraya river in (someday). We'll have to wait on that project though. 🙂
As for the price of PVC, my first calculations are that it will come out to about 130k THB for the pipe and maybe another 60k THB for the end caps. Not cheap, for sure, but I thought that the simplicity of attaching it might be worth it (by just tying them in). I also considered used 200L plastic drums which I could probably get an equivalent amount for about 35k THB. But then I would need a way to hold them in place, and I thought it may require welding which would add complexity and expense (and the potential for rust) and would be more difficult to replace if one ruptures. So for the moment, I'm okay with the extra expense. But if you have any ideas, I'm still exploring.
You got me thinking about the 200L plastic drums again. Assuming I can solve the attachment problem easily, I calculated that I can pack about 315 drums in a honeycomb pattern under a 12m x 8m house for under 100k THB. (Maybe tie them together in hexagons made from 7 drums.) This comes out to about 63 cubic meters of volume meaning about 63 tonnes of buoyancy. Triple the buoyancy at half the cost. Might be worth me thinking some more about it.
Last night while I was commenting on your post, I was thinking of suggesting you to use 200L plastic drums but I did not (and still do not) know how to fix them together. I like the plastic drum because it seems to last forever and is not too expensive. I am thinking of using them in up-position not lying down like for PCV pipes. This way you can get extra height of the house above the water but your house may be too shaky. I guess that your idea of packing them in a honeycomb pattern is to use them at up position. It is harder to pack all of them but it should be easy to check for leakage.
This link http://f.ptcdn.info/767/024/000/1413990271-0441-o.jpg is an image of "แพทรงบาตร" located inside Bangpa-in Royal Palace (พระราชวังบางปะอิน), Ayudhaya Province. I visit this place last April. It's design might be of your interest.