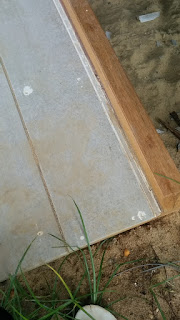|
We are currently using Shera brand cement boards for the flooring both on the interior and on the balcony. On the interior, we are using the large 120cm x 240cm cement board above the steel beams and using a laminated rubber tile on top of that. We just installed the tiles last week, and I thought the results looked pretty nice. But in that case, the tiles were added on top of the cement board hiding it, so what you get at the end can’t really be called a “cement board floor”. But these tiles don’t weather the elements outside well, so that wasn’t going to work on the balcony.
On the balcony, the floor is actually the more plank sized cement boards (2.5cm high by 25cm wide if I remember correctly) . During construction, I always wondered what it would look like in the end, but I just kinda resigned myself to something that wouldn’t look very aesthetically pleasing. Here is an example of unpainted Shera board from last week (note the wood trim on the right edge):
 |
| Unpainted Shera board with real wood trim |
So I was pretty surprised when that turned into this:
| Stained Shera board with real wood trim |
Here is another before and after picture side by side of the entire area:
What really surprises me is how well the real wood (trim left and right edges, and left side railing) fits with the Shera board (walkway flooring).
I’m quite impressed. It has a really pleasant look that fits in quite nicely with the overall “wooden house” look we were going for.
Now you might be asking yourself reading this, “if he wants a wood floor look, why didn’t he just go with real wood flooring?” The main answer is “termites”. From reading I did at the time before installation, it seems that most termites prefer to build their colonies in the ground where they have easy access to water and burrow to find food. (It is important to make sure there are no piping leaks in the house, otherwise you are begging for a colony to sprout up inside the house.) We are using cement footings that keep the whole house about 75cm up from the ground, so that there are no wood supports in contact with the ground. (This is the first big no-no.) But if the floor is a giant wooden feast for the termites, they can create little earthen tunnels up along the cement pillar. (Then you’ve made it harder to eat your wood, but still within reach.) The hope in using cement board flooring is that it creates a kind of inedible barrier for the termites to make it even harder for them to get to the yummy wooden walls up above.
I’m sure this isn’t a complete termite protection system, but it appears that making it a bit harder for the termites greatly reduces the number of termite problems you have to deal with via other means. And at the very least, the floor is one fewer place to have termite problems in the house.