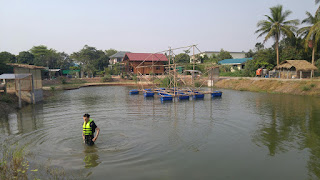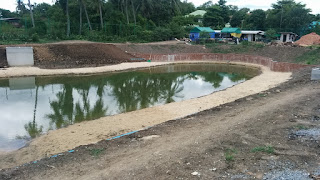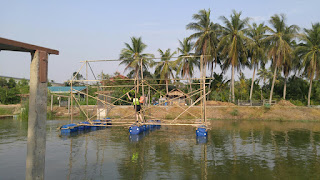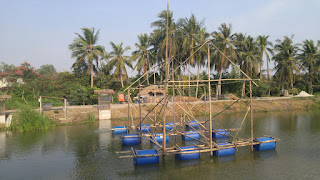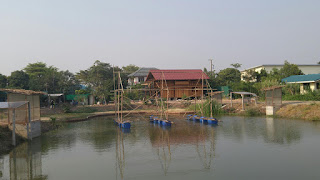The water area in the middle is another 1.5m-2m deeper, for a total depth of about 3m once the pond is full, probably about 2.5m now.
So I took a little swim over to the mock-up house and worked with one of the workers to rotate it so that the length of the house is aligned east-west (this would be the normal orientation to reduce sun exposure in order to minimize the heat effects of the sun):
Once it was reoriented, we took a look around the land to imagine what the building looks like floating in the pond.
My biggest fear was that it would be too big to easily move around the pond, or even just look like it is too big for the pond. But based on how this mock-up looked today, I think we are ready to move forward with building a house of this size (plus a meter or two of balcony).
Now we just have to finalize the design and start building.
