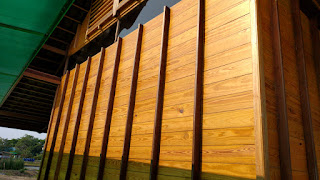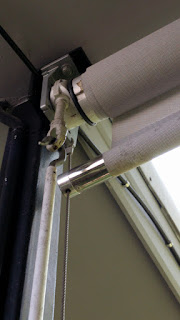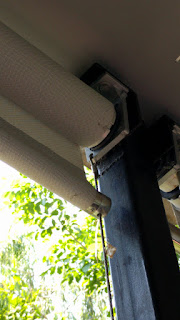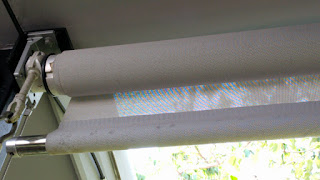We spent several nights last week with Praew’s mother living in BaanMae during some of the hottest days (and nights) of the year. We don’t have air conditioning in the house and we aren’t really planning on getting any. The hope was that the unique design of the house would allow it to be pleasant enough without A/C.
I thought I would post some observations.
But first, a review of some of the design features related to temperature reduction:
- Low thermal mass walls. Rather than concrete blocks or double wood wall with insulation between, we have single wood plank walls. This is so that the walls don’t retain heat after the sun goes down.
- A “wind tunnel” like design in the attic. This allows any heat built up under the roof from solar radiation when the sun is beating down on the roof from high in the sky to blow out of the house naturally rather than radiate or convect into the living space.
- The house is roughly 14m x 4m with the longer axis aligned east-west. This offers less surface area to face the sun earlier and later in the day. The east and west facing walls don’t have any windows, thus reducing the amount of solar radiation seeping into the living space when the sun is lower in the sky.
- The longer north and south walls have many windows which when opened allow the prevailing winds from the south to blow through the house with ease giving the house a very breezy feel, even in the heat of noon.
- In our previous house, the inside is normally several degrees warmer than the outside at bed time. We have a small custom built air conditioner in the bedroom, but it is very rarely set to a temperature lower than the outside temperature. In BaanMae, the house was pleasantly cool at night. So cool, in fact, that I had to close the windows and turn down the fan at times because I was getting chilly in the wee hours of the night.
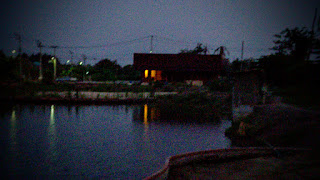
- The “wind tunnel” attic worked almost too well. Occasionally, the clear polycarbonate ceiling would rattle slightly when the wind blew. And very seldomly, the wind flowing through the attic had enough force to lift up some of the 2.4m x 1.2m polycarbonate sheets and move them. But from a thermal standpoint, it felt cool enough. I didn’t have a thermometer with me, but I will try to measure it again when I get the chance to try to quantify the temperature gradient across the attic again.
- When we came back to the house from eating lunch and opened the doors, it could be quite warm inside. But after opening all the windows and doors, the house cooled down to about the same temperature as outside pretty much by the time we finished opening all the doors and windows.
- While having smaller walls facing the rising and setting sun (without windows except for a thin heavily tinted one at the top for illumination) is probably better than the alternative, this concept interacted with #1 above resulting in less of a positive effect than I had hoped. The low thermal mass walls get baked by the sun and radiate quite a bit of heat.
Here is a picture of the sun’s rays beating against the west wall at sunset:
The second to-do item is to get some kind of insulation on the balcony roof. We are looking into a foam insulation that is sprayed on. We hired a company to do this at the office about 7 years ago, and it has worked fairly well since then.
The third idea is to add a sprinkler system to the roof. Older tin roofed houses along the canal sometimes have this. Since we are planning to run our grey water sewage as well as rainfall that hits the roof through a slow sand filter and then store it in a cistern (to use for agricultural purposes), it should be easy enough to pump the cistern water up to sprinklers on the top of the roof to use evaporation to cool the roof down during the hottest part of the day. Since we are already capturing the rainwater, this simply cycles the captured rainwater back up to the roof to be recaptured again (going through the filters each time). Not only should this cool off the roof, but it can be used to clean off the solar panels, also.
As with all engineering projects, this house will involve an iterative process of experimenting and making improvements. But I can honestly say that I am happy with the results so far. And I really enjoyed the time we spent there, so I think we will be alternating back-and-forth between that house and this one moving forwards.

