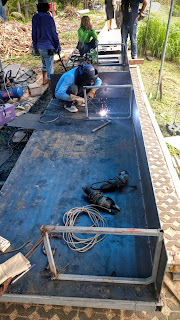This week, we began building the pontoons for the floating house (BaanLoiNaam) in earnest. We’ve settled on a smaller house plan, resulting in an interior space of only 3m x 4m! The footprint including balconies and semi-outdoor bathroom is still only 6m x 7m.
As a result, we are targeting building a support base of 5 pontoons that are 6m long, 1.2m wide, and .4m high.
Here is a picture of the workers welding the first pontoon:
You can see how they have welded in a number of temporary support frames to hold the bottom and side pieces in place while they weld them together.
We also bought a plasma cutter to cut the 5mm thick steel:
We chose the pontoon dimensions to require a minimum of cutting. Since the steel plates come in 2.4m x 1.2m sheets, the bottom and top are exactly 2.5 full sheets, the sides are exactly 2.5 pieces which are each 1/3rd of a sheet cut lengthwise, and the ends are exactly 1/6th of a sheet cut the other way.
Here you can see one of the workers plasma cutting a piece to the right side of the pontoon:
In case you are interested, here is an overview of where things stand on the pontoon design…
Besides the size, the biggest change in the design of the pontoons from the ones we built for our little ferry boat raft is the change from 1.3mm thick steel to 5mm thick steel. Since we need to add a lot of ballast anyway for stability, the additional weight is not only “not a problem” but is actually an advantage. And the thicker steel means almost no interior support structure is required, resulting in a dramatically simpler construction process, since building the interior support frame took about half of the total build time before. It also results in an easier weld. (The welder complained of how slow the progress was welding the 1.3mm steel in order to take care and avoid creating any holes… which he did remarkably well.) And on top of all that, it gives us a much greater safety margin in terms of thickness of the steel if the pontoons get scratched at the waterline and begin to rust through. (My engineers assure me that scratches below the waterline will barely rust due to a lack of oxygen. But I am still worried that over the time frame that this house will be used, even slow rusting will still mean substantial rusting.)
As a result of the thicker steel, I believe we estimated the pontoon weight at about 830kg. With a total water displacement of 2.88 cu meters (6m*1.2m*.4m), this results in a net buoyancy of about 2000kg for each pontoon. Multiplying by 5x for the 5 pontoons, we then get 10,000 kg of flotation to support the floating house. Our current estimate of the house weight is around 4,000 kg. This leaves us about 6,000kg of additional buoyancy, which means that the theoretical maximum we could support would be 500kg placed on every square meter of the house interior. Or 200kg placed on every square meter of the house interior plus 120kg on every square meter of the balcony.
Under normal circumstances, we are only planning on about 1,000 kg of furniture and people, so we should have about a 5,000kg safety margin. But it is worth bearing in mind that you don’t want to get anywhere close to the absolute maximums, because if the load is distributed unevenly, even if you are less than these maximums, it will begin to tip over and sink. So better keep the large safety margins.
In conclusion, I won’t be throwing any parties where I invite 50 people on board.


