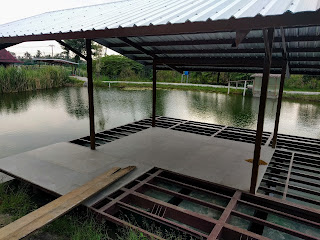I just thought I would post a quick picture of the floor beginning to be installed on BaanLoiNaam. We can walk around under the roof now. 🙂
The fiber cement board installed in the center is the only “interior” of the small floating house. The rest is either outdoor bathroom or balcony, which will use “Shera board” similar to what we used on the balconies for BaanMae and BaanRimNaam.
But the piece of fiber cement board in the near left side is part of a very interesting trick we are planning to maximize the small space we have. The balcony over there will have two steps up to an elevated section that will allow us to slide the bed out from the house under that elevated section. Since the whole interior of the house is only 3m x 4m, being able to slide out a 2m x 2m bed will significantly open up the space during the day when the bed is just sitting idle anyway. This allows us to turn the bed area into living space without spending all day sitting on the bed.
We’ll see how this works out.
